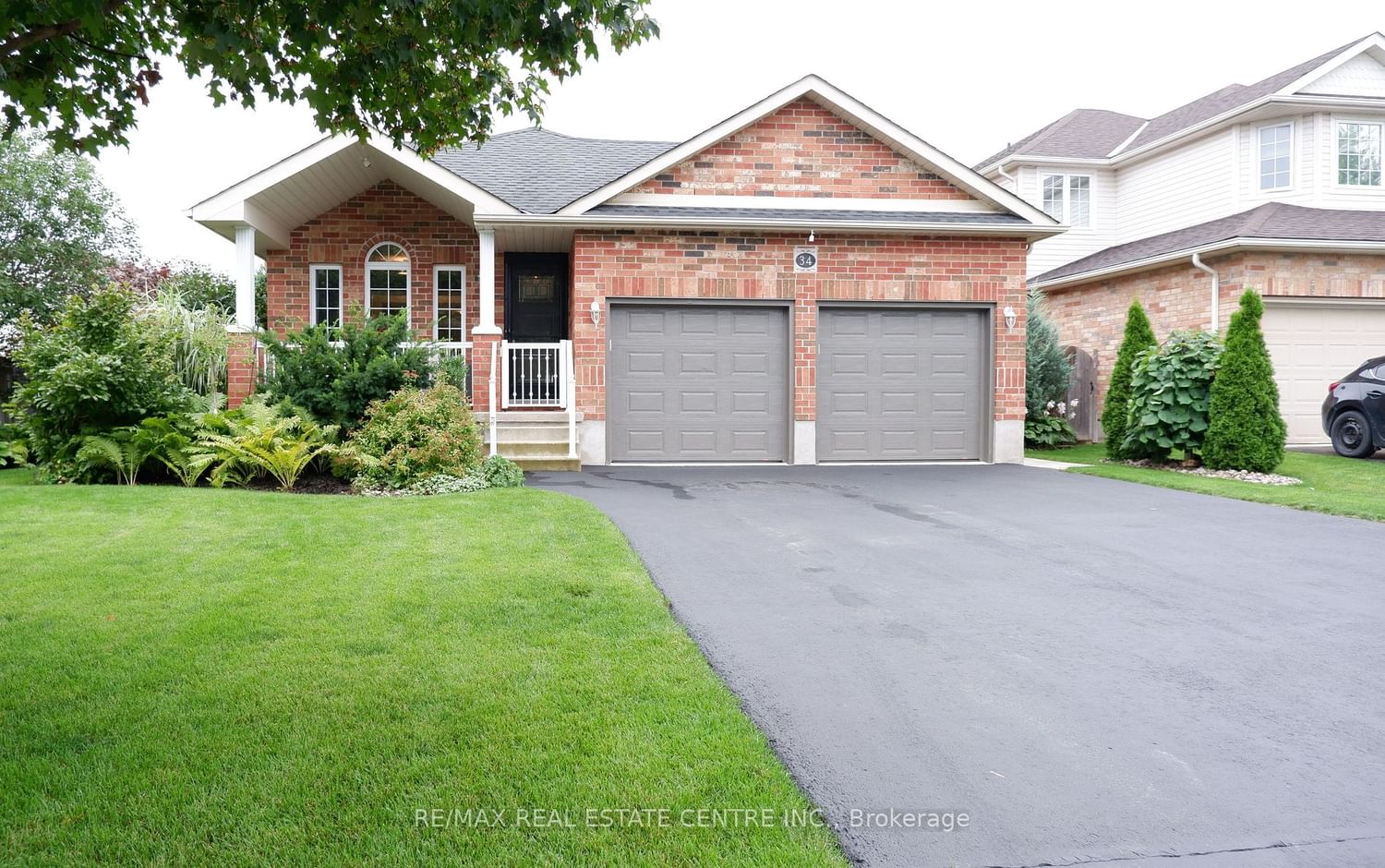$1,099,000
$*,***,***
3+1-Bed
3-Bath
1500-2000 Sq. ft
Listed on 8/23/23
Listed by RE/MAX REAL ESTATE CENTRE INC.
Gorgeous 4 BR - 4 Level Backsplit home in a great community. Attention to detail is outstanding! Welcoming front porch opens to main foyer with reading/sitting room and eat-in kitchen overlooking Great Room with DR/LR/3 pc WR & gas fp w/o to a private oasis w/12'X14' gazebo; Upper floor has 3 BR's and 4 pc semi-ensuite WR off MBR; brightly lit stairs to fin bsmt leads to Large Master getaway featuring 2 large closets, 'spa' style WR w/ IR sauna; Gas FP; a/g windows; plus Media/game Room/bar/WR w/ceramic heated floors; Extras - All brick exterior; Sewer back flow, sump pump; gas h/u for a gas stove & BBQ; Kit has electric stove w/air fryer; double sink; BI spice rack; ceramic tiled floor, vaulted ceiling & Walkout to BBQ area; Hot Tub (for purchase); 200 amp service (2016), 60 amp sub panel/50 amp circuit for Hot tub;
W6768460
Detached, Backsplit 4
1500-2000
8+3
3+1
3
2
Attached
6
16-30
Central Air
Finished
Y
N
Brick
Forced Air
Y
$4,715.00 (2023)
< .50 Acres
114.83x69.16 (Feet) - 114.83X29.67X121.62X69.27
